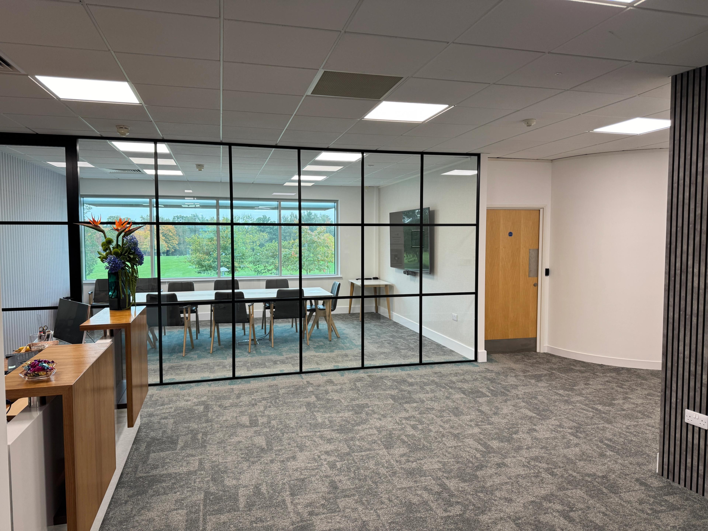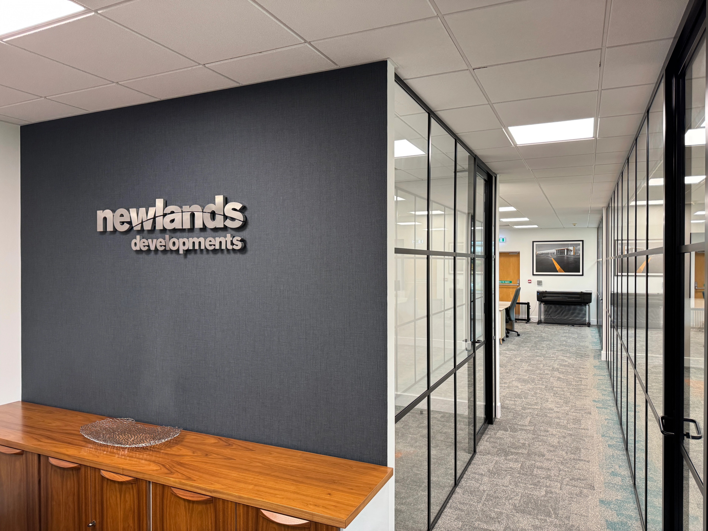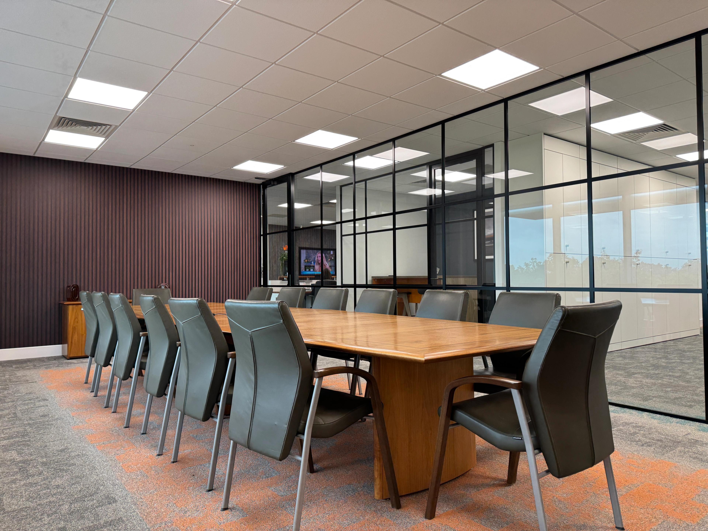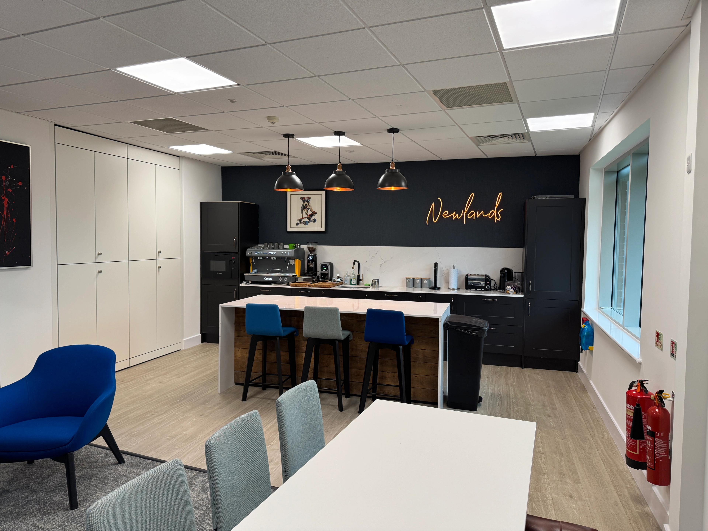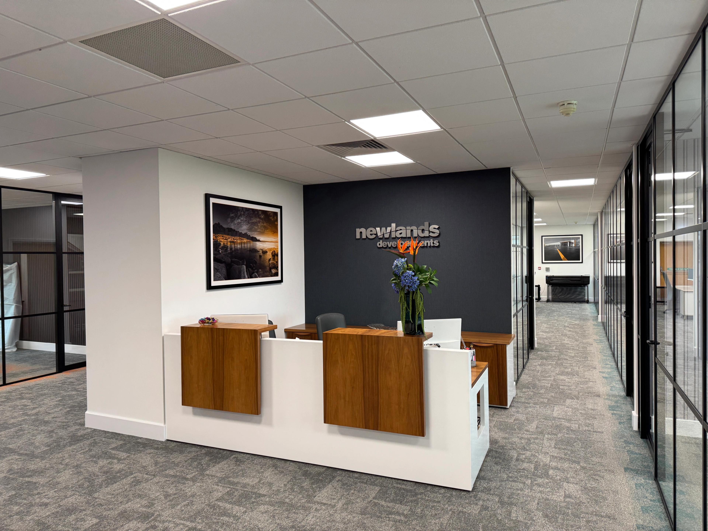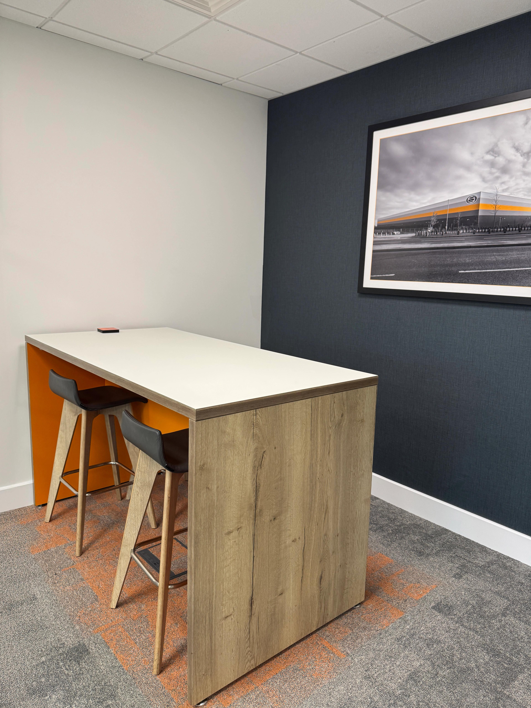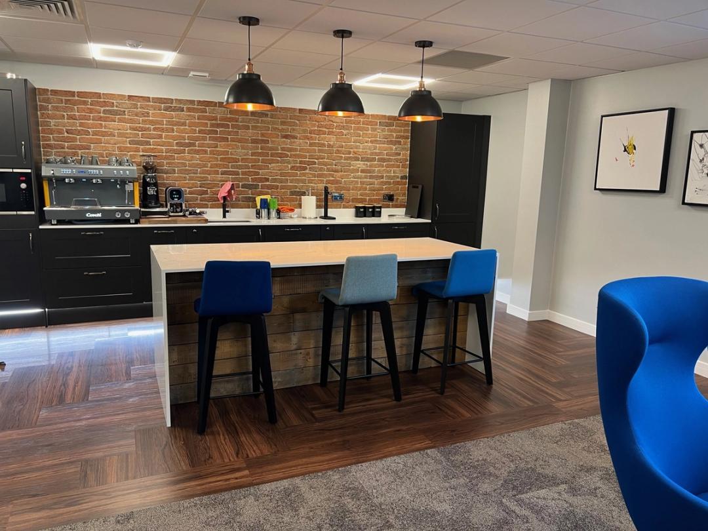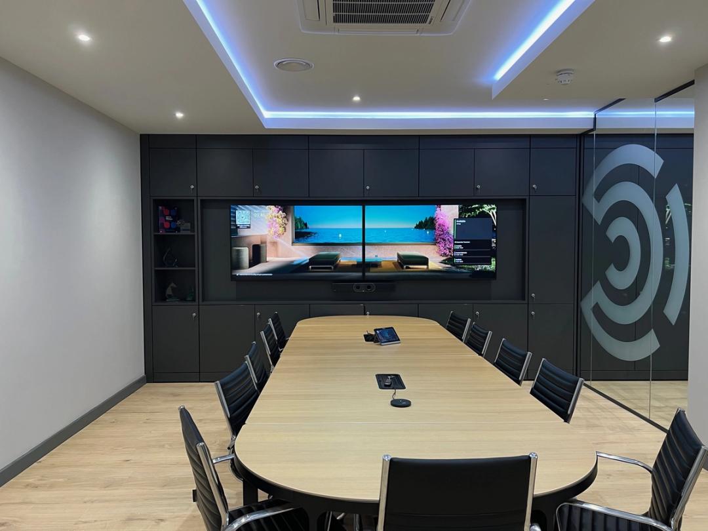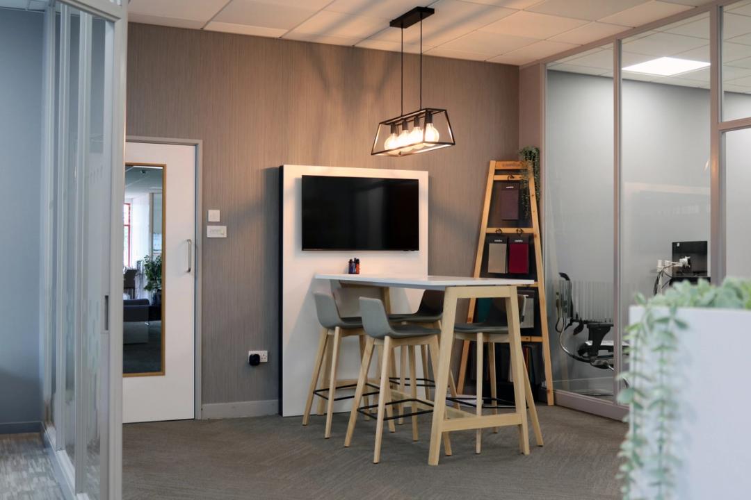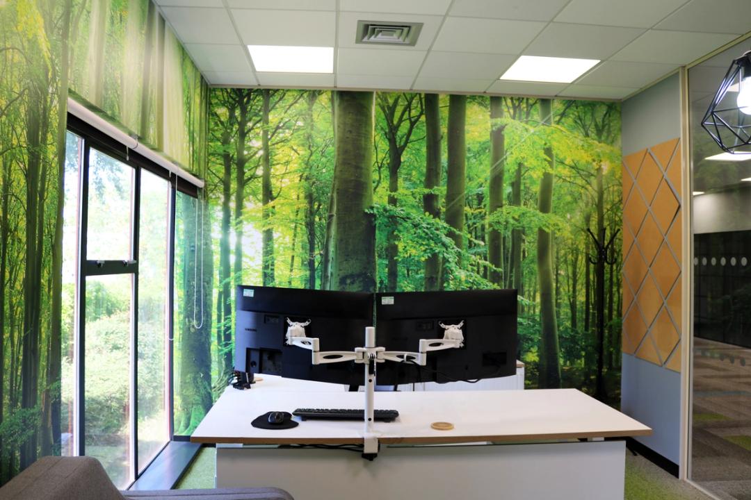
Newlands Development Phase 2

Our client approached us less than two years after their initial office fit-out seeking a complete relocation to a new premises. The project involved a strip out phase at both their existing and new sites, ahead of a full office fit-out. The new offices are situated within a secure, shared complex set in a scenic deer park, offering an attractive and prestigious location. The project demanded a premium fit out to accommodate the client’s entire workforce while providing an impressive environment to host prospective clients.
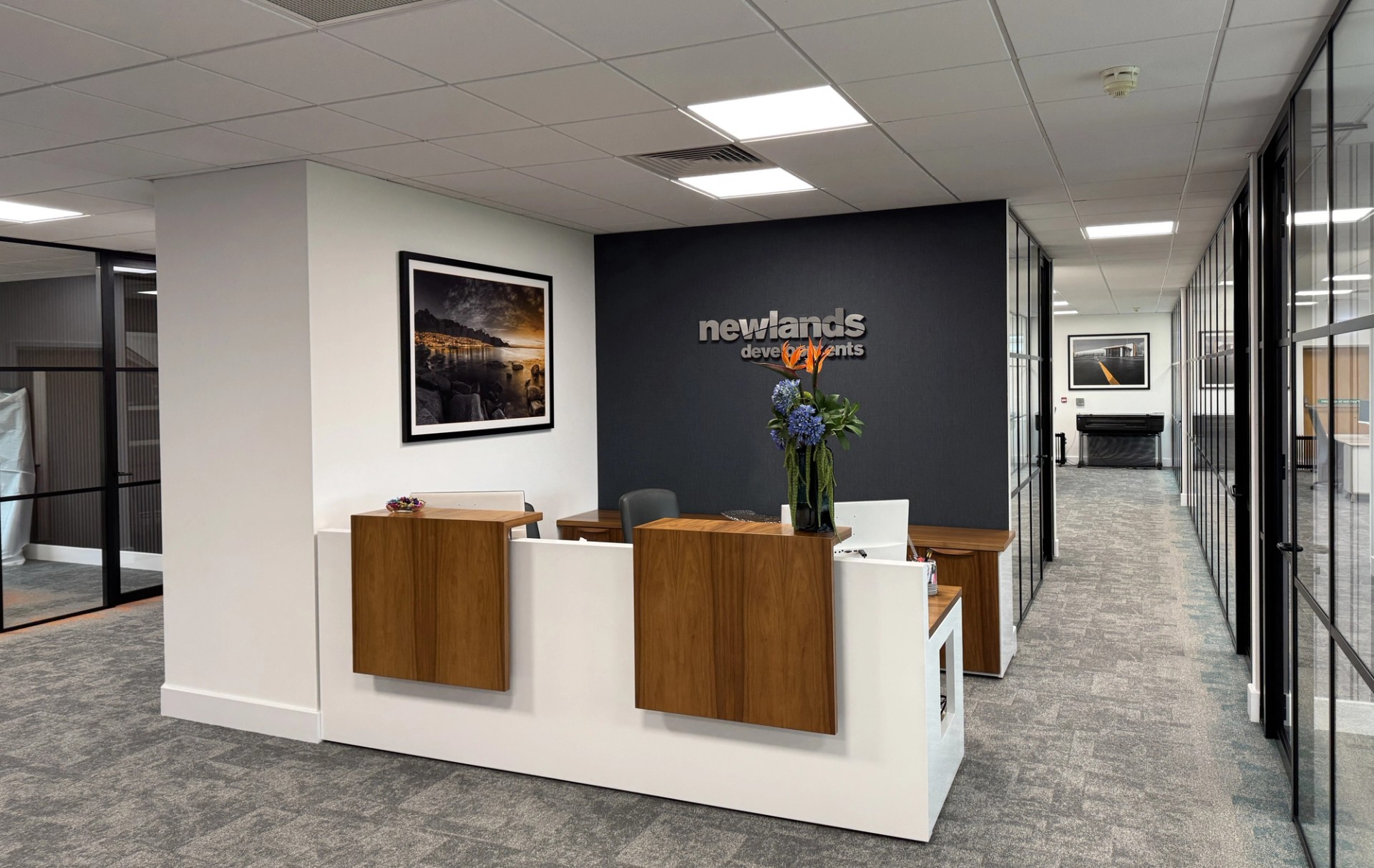
The Challenge
Having established a strong working relationship through their initial office fit-out, Concepts Group were determined deliver a second project to the same high standard, if not better.
Our client wished to relocate certain elements which added to the complexity to the planning and logistics. Delivering on time was critical, particularly with staff working remotely, and we needed to maintain the same premium standard. The project required careful coordination of contractors across multiple sites and close consultation with the building management to ensure minimal disruption to neighbouring businesses.
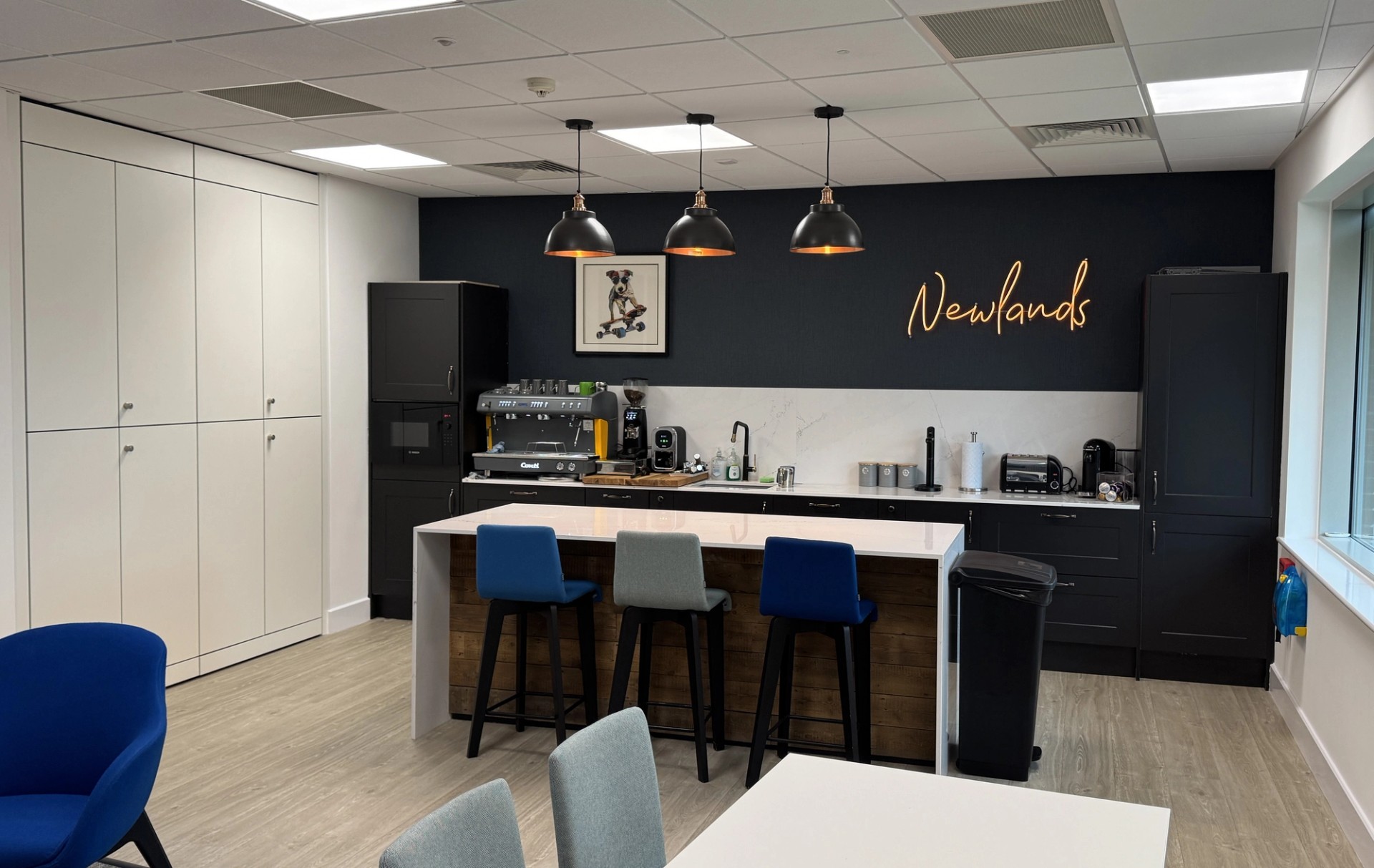
The Solution
By every measure, this project was a success. Delivered safely, on time and within budget, the fit-out met the client’s high expectations and complied fully with the latest building regulations. Throughout the fit out process and in collaboration with the client, we implemented design refinements as the build progressed.
Despite a few last minute amendments which required our decorators to work alongside the cleaning team, furniture installers and staff transitioning into their new workspace, we successfully handed over a premium office environment as specified. The project concluded with a final site walkthrough where the results were met with praise for a job well done.
Key deliverables included: strip out across both sites, construction of new partition walls and glass partitions, ceiling modifications, flooring, media wall construction, installation of two kitchens with custom templated quartz worktops, a functional gym, lighting, power and data installations, decoration, and last-minute amendments including vinyl wallpaper and wall graphics.
The Gallery
Arrange a consultation
Making space work for you
