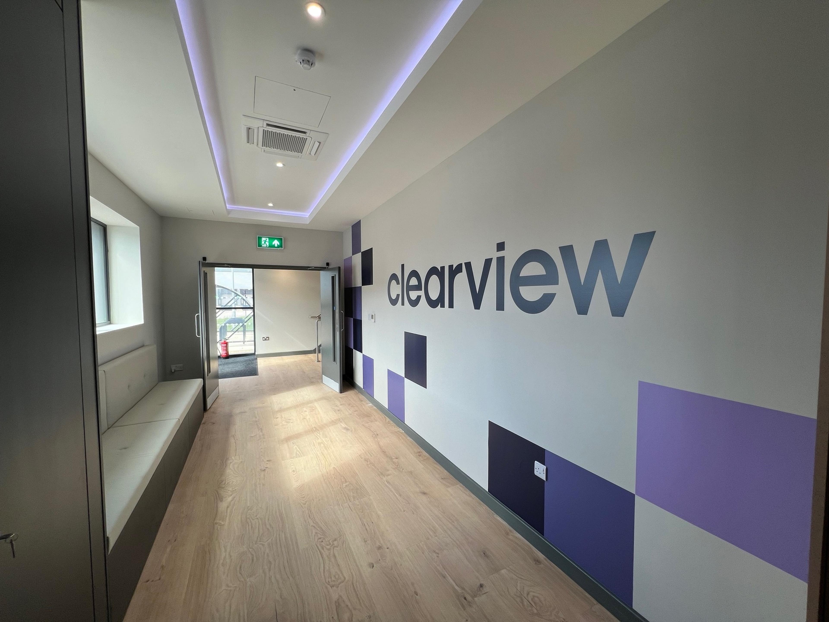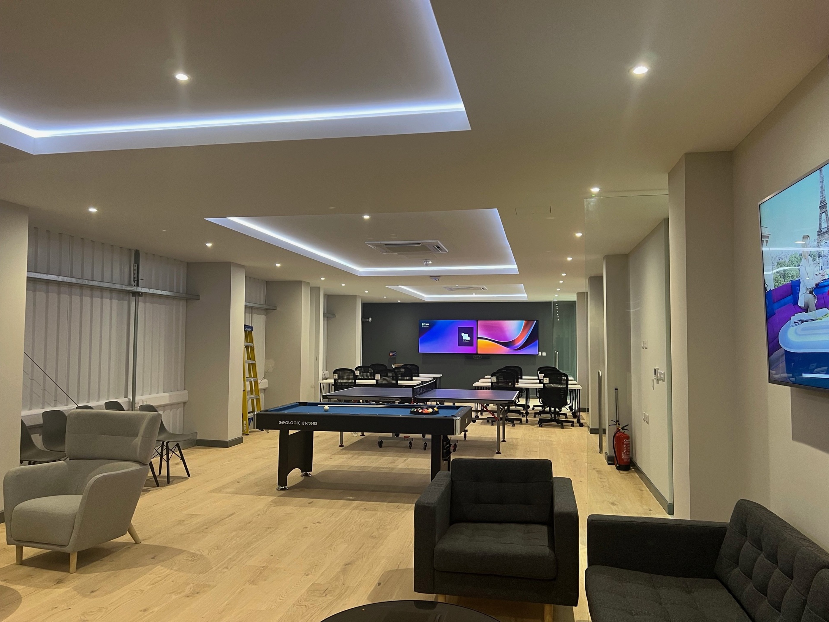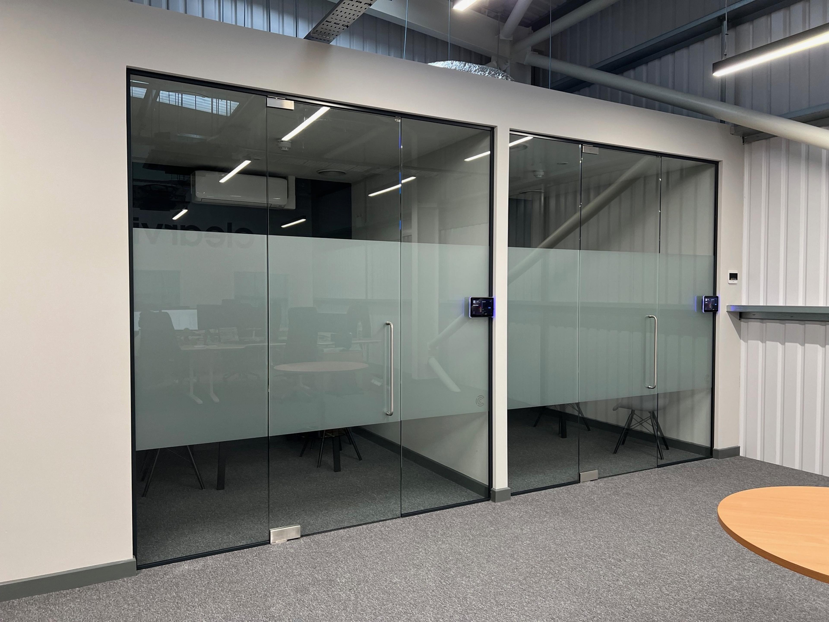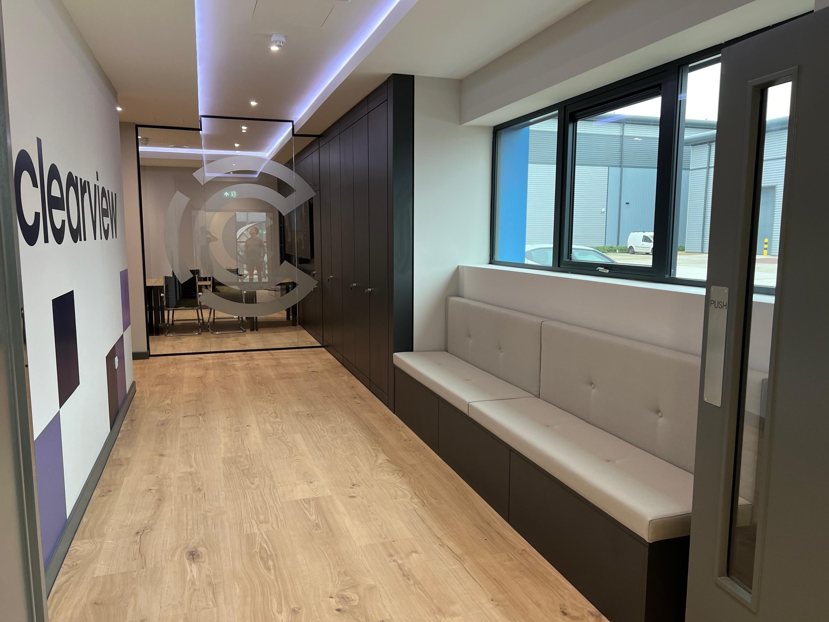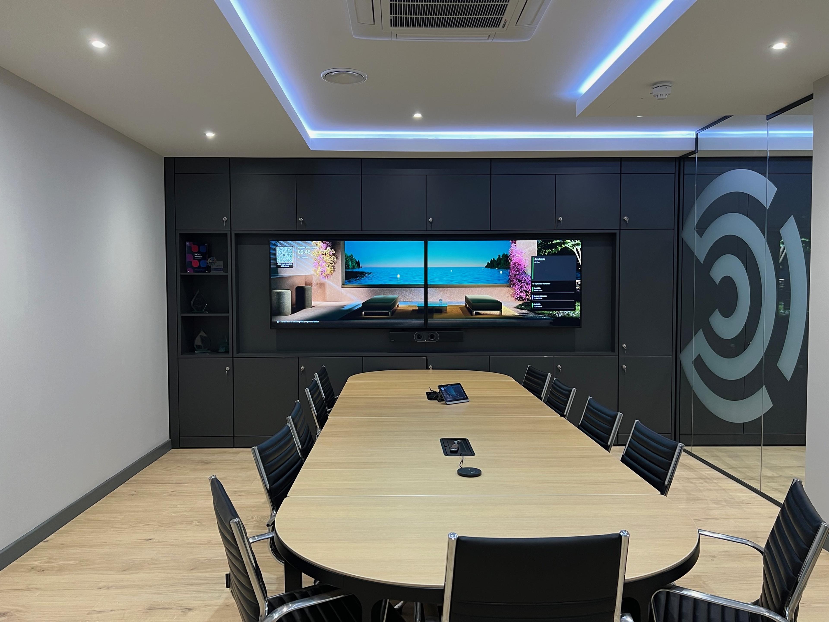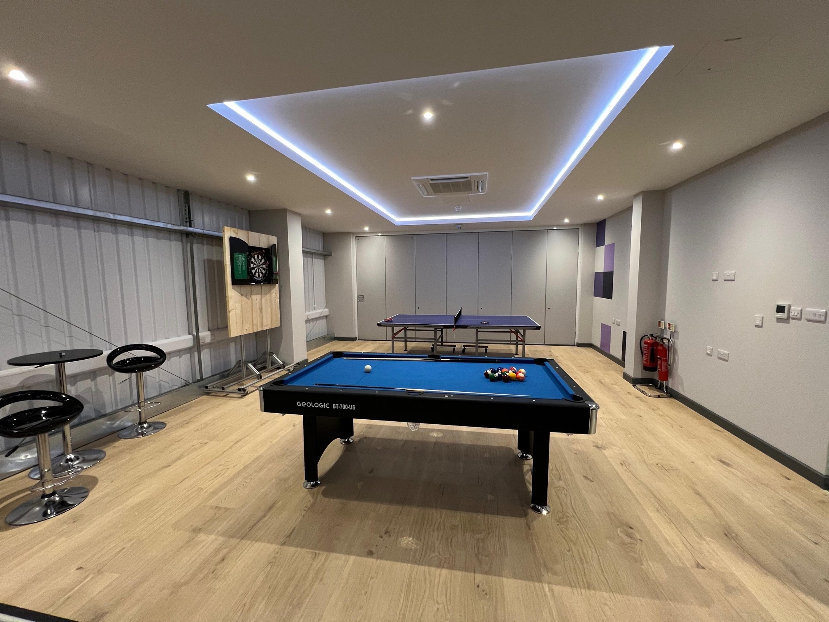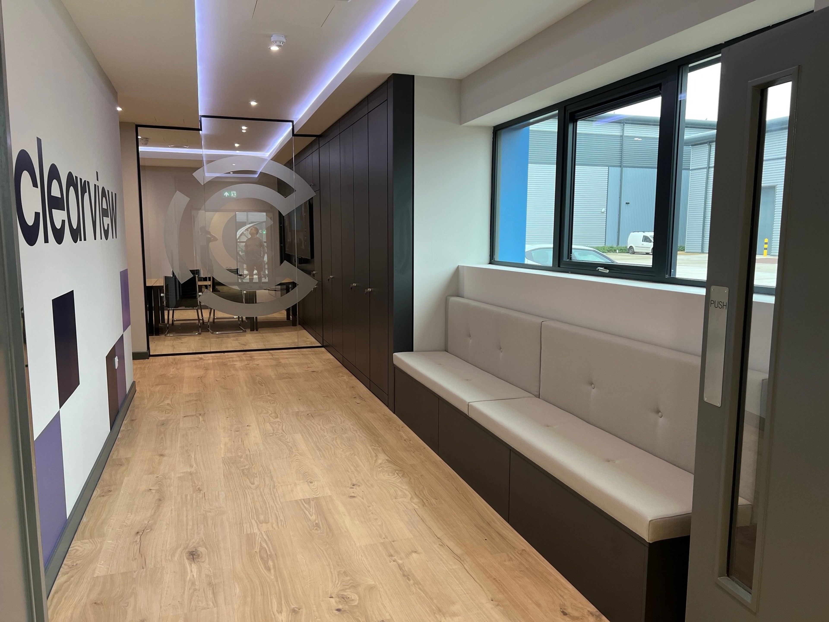
Clearview

Relocating a business often presents challenges—but also exciting opportunities. Concepts Group were tasked by Clearview to create a welcoming, flexible workspace that would serve as a hub for both employees and clients.
Interior Concepts brought this vision to life, designing a thoughtfully planned environment that includes a comfortable guest waiting area, a state-of-the-art boardroom, and well-appointed staff rooms complete with breakout spaces and kitchens. Offices were designed with glazed and sliding partitions, offering flexibility to open the area for company-wide events and gatherings.
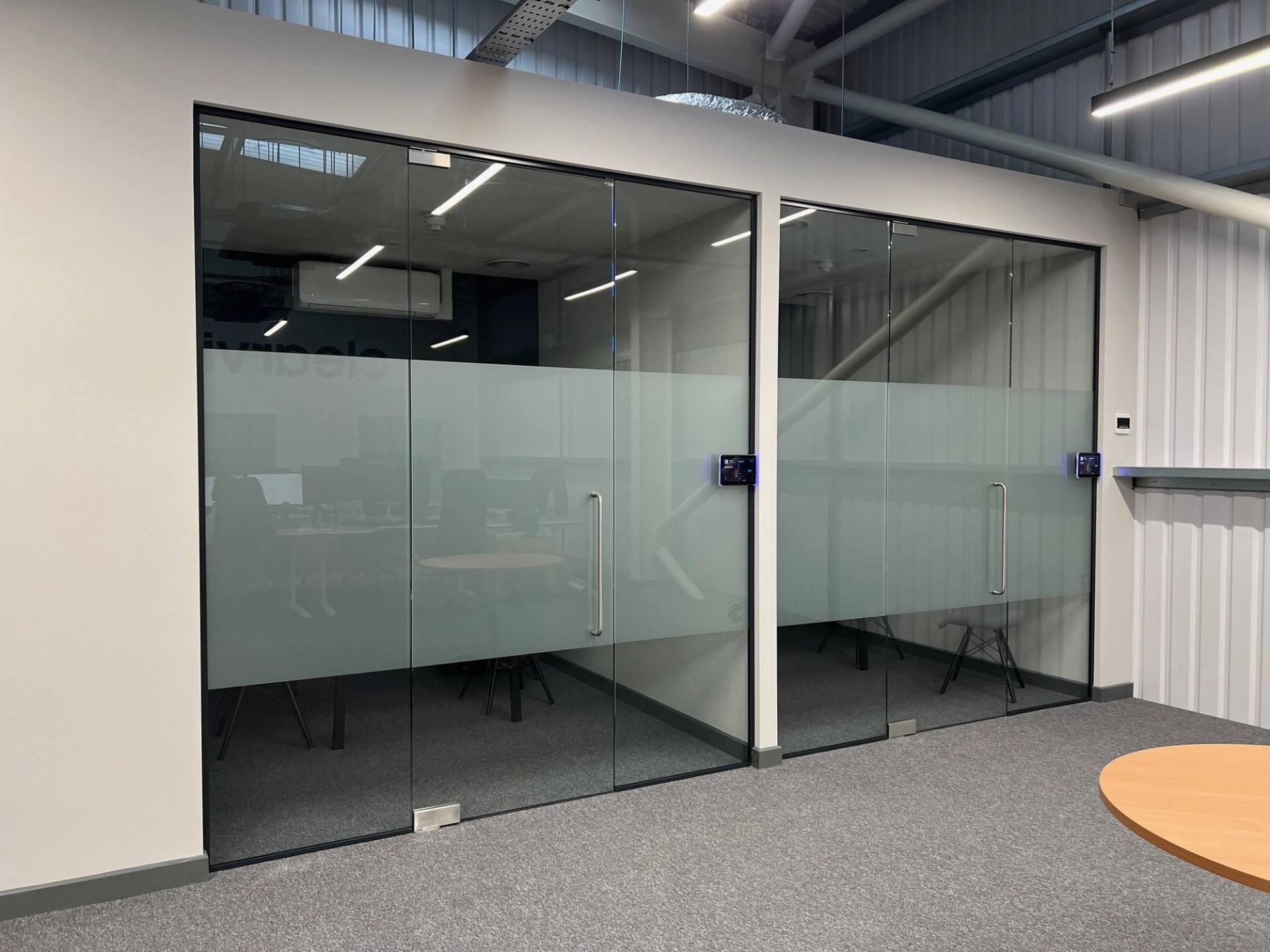
The Challenge
To maximise the available space, Concepts Group designed a new mezzanine that integrated with the existing structure. This presented two design challenges: providing adequate fire protection for both mezzanines and supporting multiple feature ceilings across a long span. In addition, the client required extensive power and data services, which needed to be carefully coordinated and managed throughout the design and construction process.
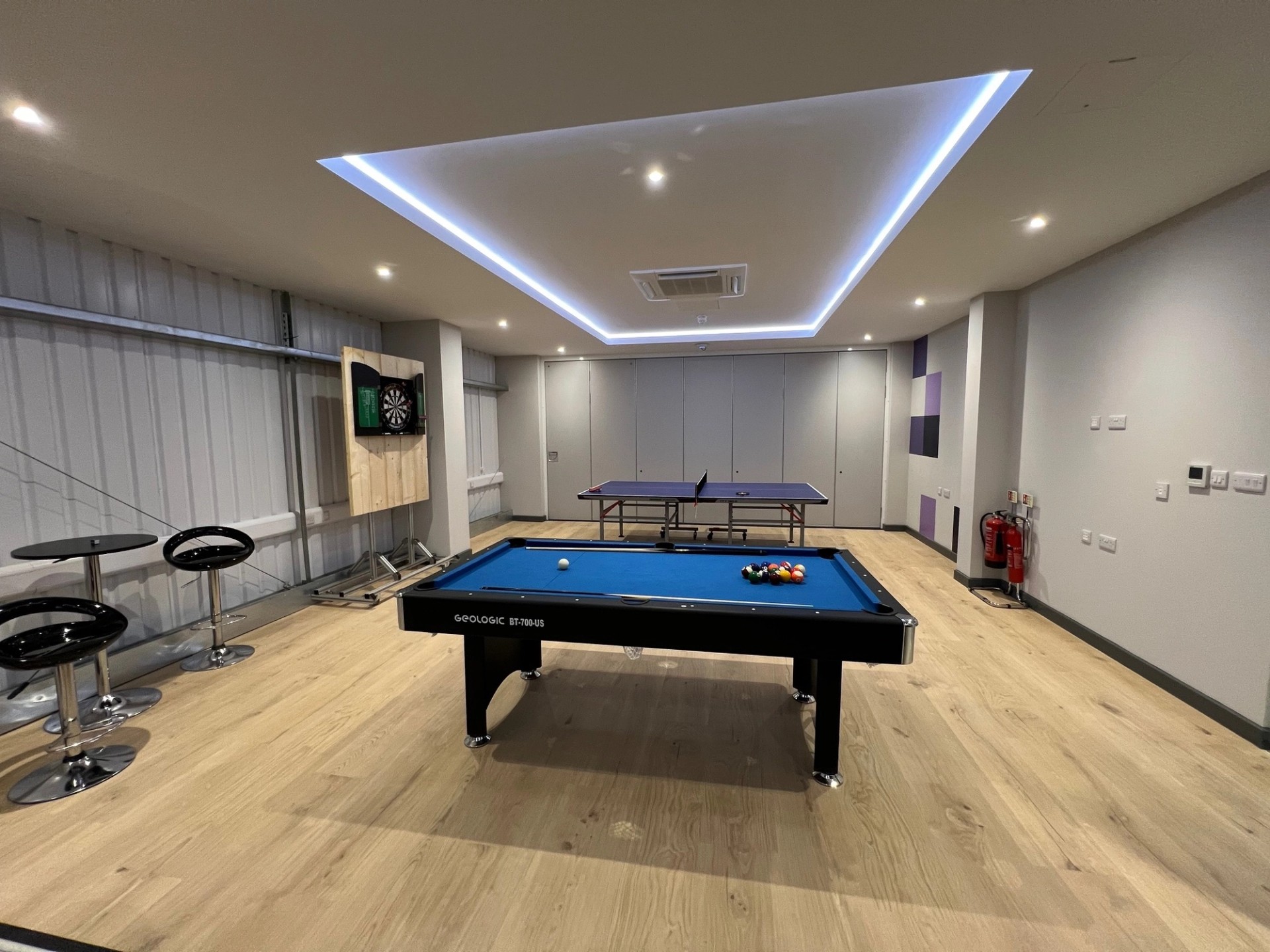
The Solution
To support the feature ceilings, we designed and manufactured a goalpost steelwork structure that could be concealed within the ceiling voids. Where the steelwork penetrated fire-rated elements, it was enclosed using batt and mastic to maintain fire integrity. Working closely with the client, Concepts Group produced highly detailed drawings, specifying the exact positions and cable routes necessary to meet the required capacity.
Services we provided were:
Design and build
Mezzanine Floor
Raised Access Floor
Plasterboard Partitioning
Glazed Partitioning
Manifestation
Fire Rated Glazing
Sliding Partition Wall
Doors and Ironmongery
MF Ceiling
Suspended Ceilings
Electrical and Lighting Installation
Data Installation
Fire Alarm Installation
Cupboard Walling Installation
Vinyl Graphics Design and Installation
Clearview
Making space work for you
