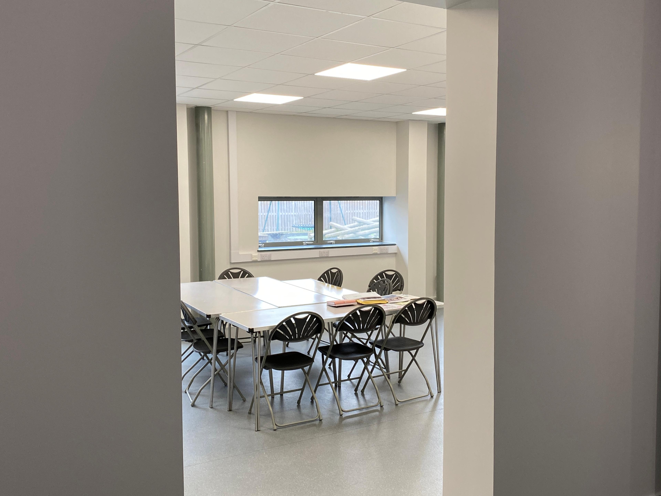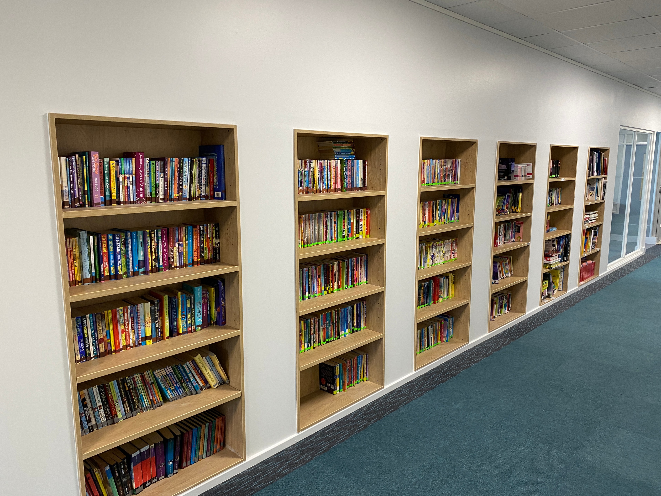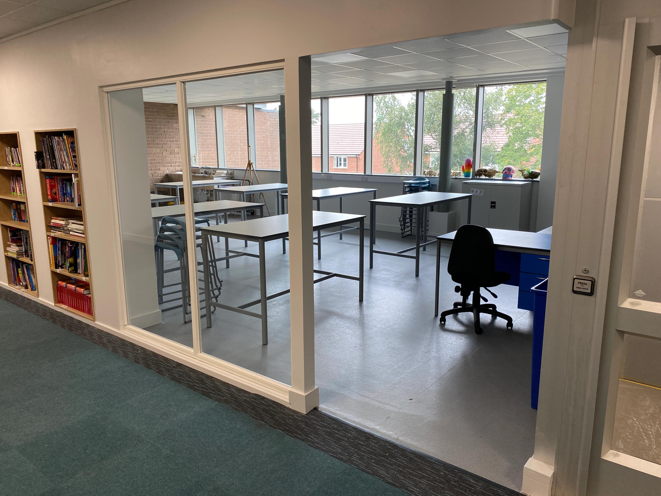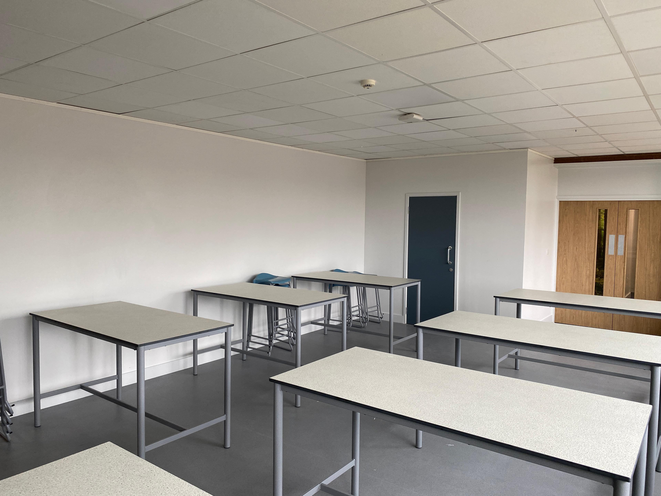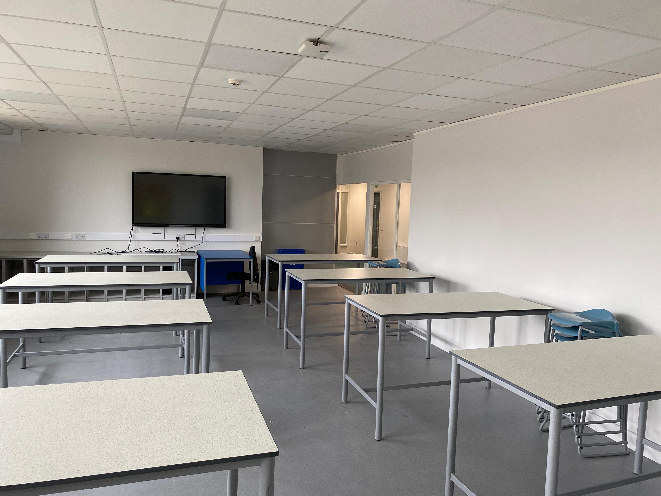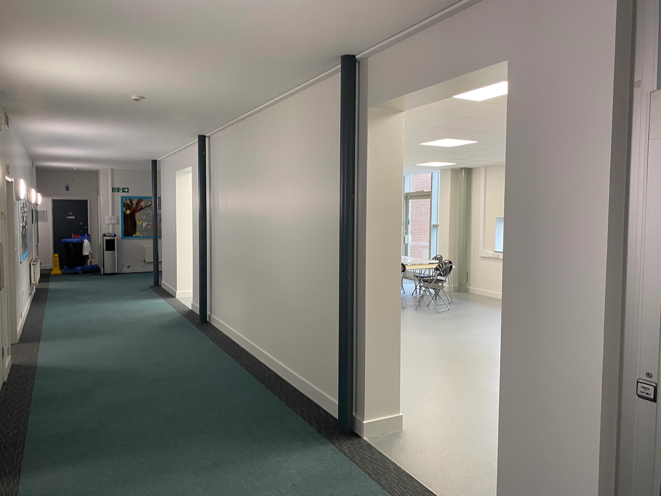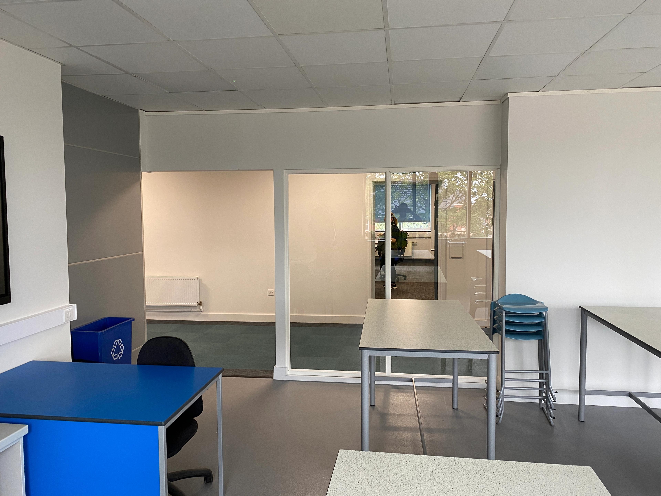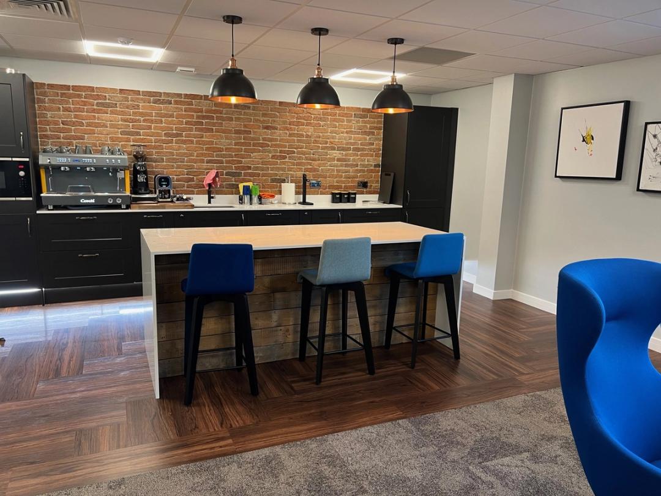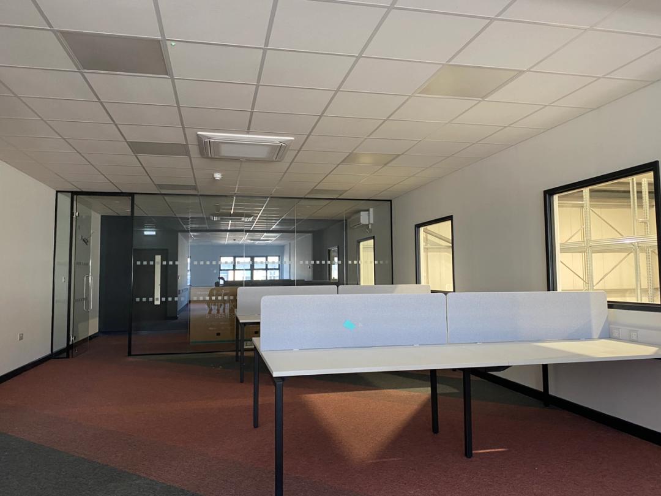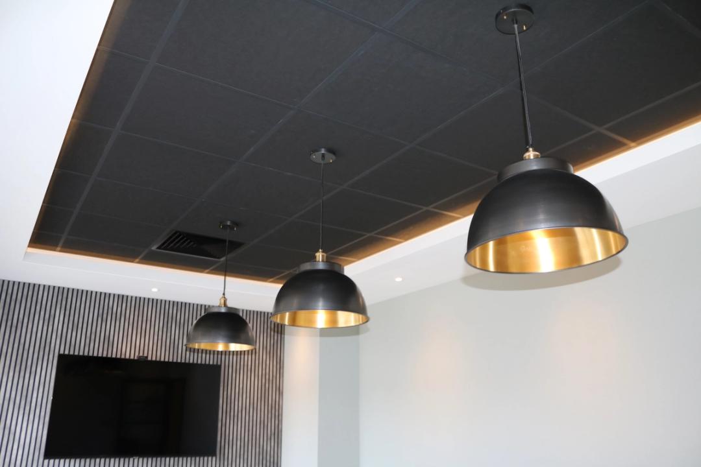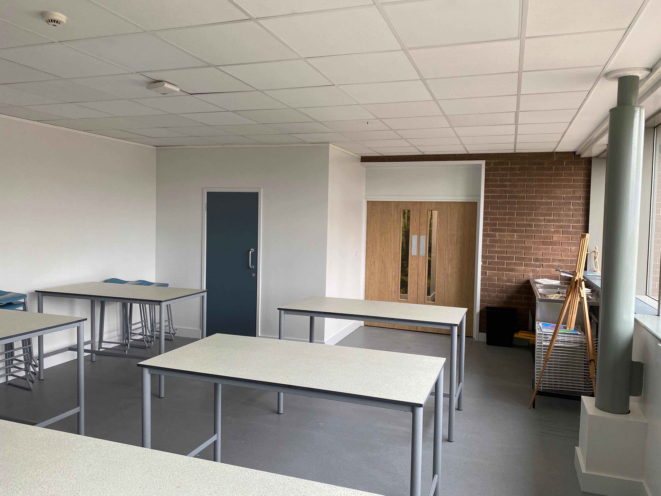
Birchwood School

Utilising Birchwood Schools available space in their reception lobby, the installation of a mezzanine floor into this area connecting with their existing floor was the perfect space for the new art classroom.
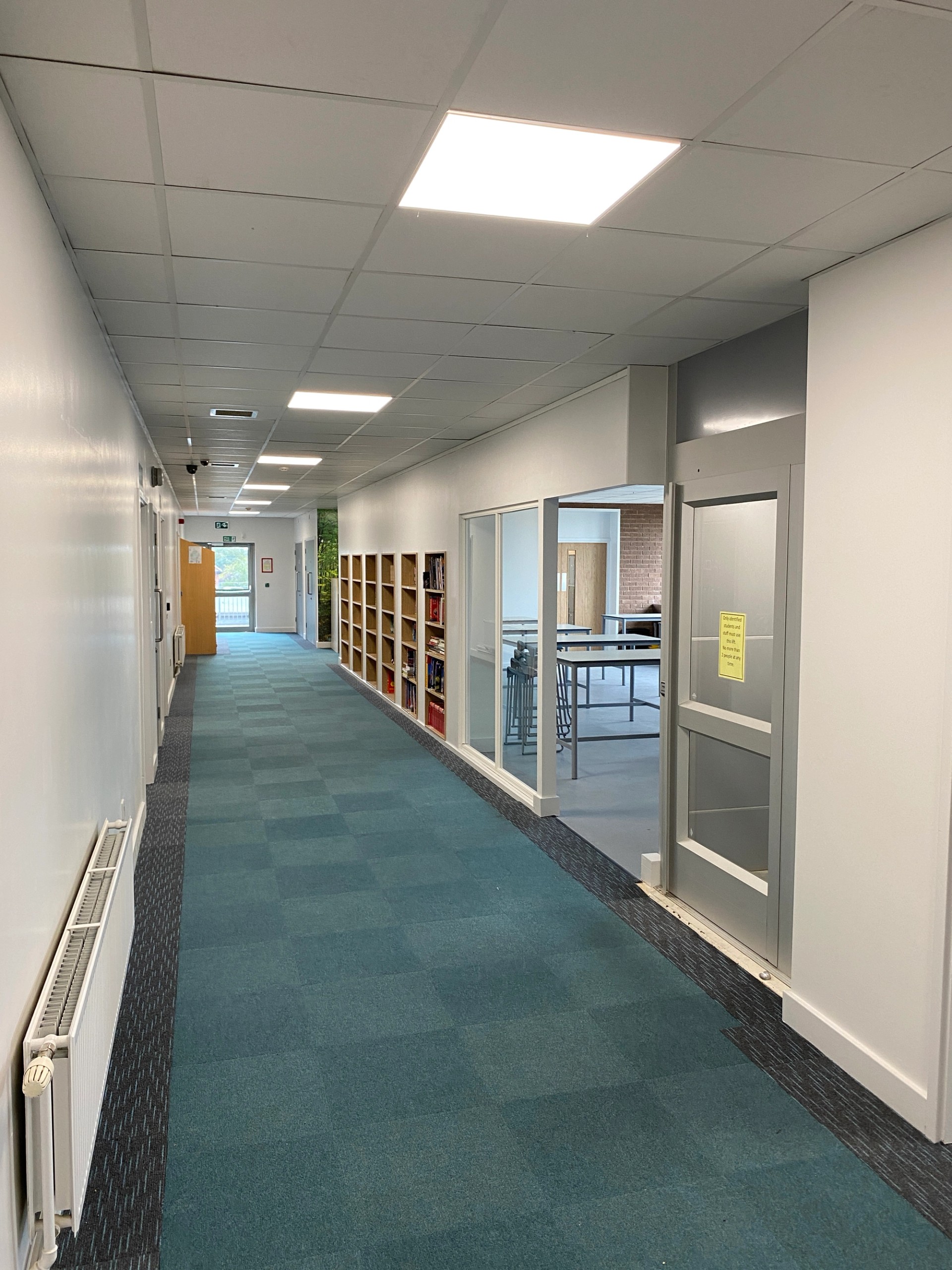
The Challenge
Working to a tight six week summer holiday schedule, Interior Concepts achieved the timeline and budget for Birchwood School to have their new art classroom put into production ready to commence works on site after the school had finished for the summer. Following the mezzanine floor installation, this allowed us to have clear access to the area for our various works to be completed ready for the re-opening of the school.
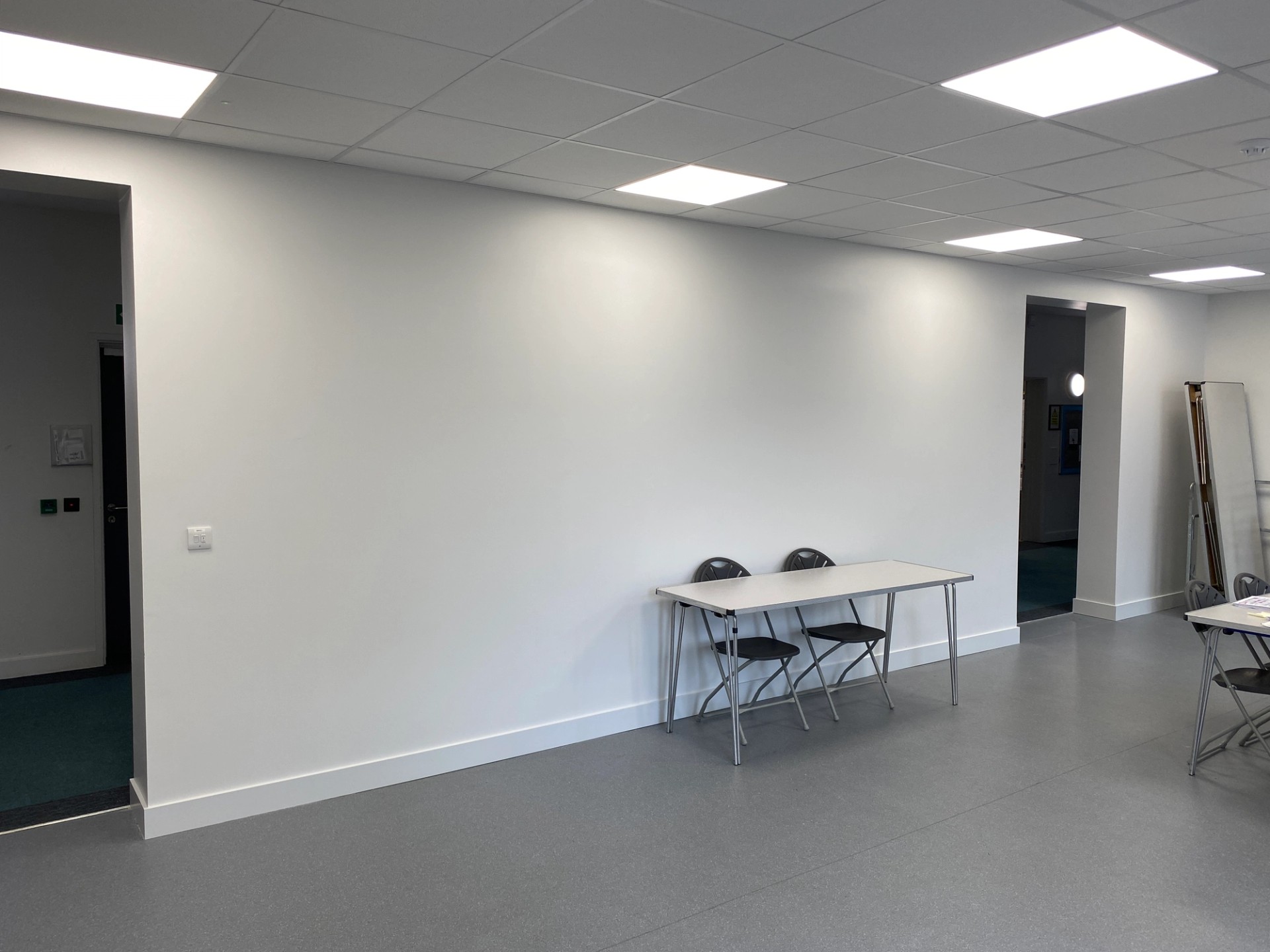
The Solution
Carrying out the installation of this project during the school summer holiday period allowed us clear access in the site and no concerns for the school regarding our build with no students being on site.
Birchwood School
Birchwood School
Making space work for you
