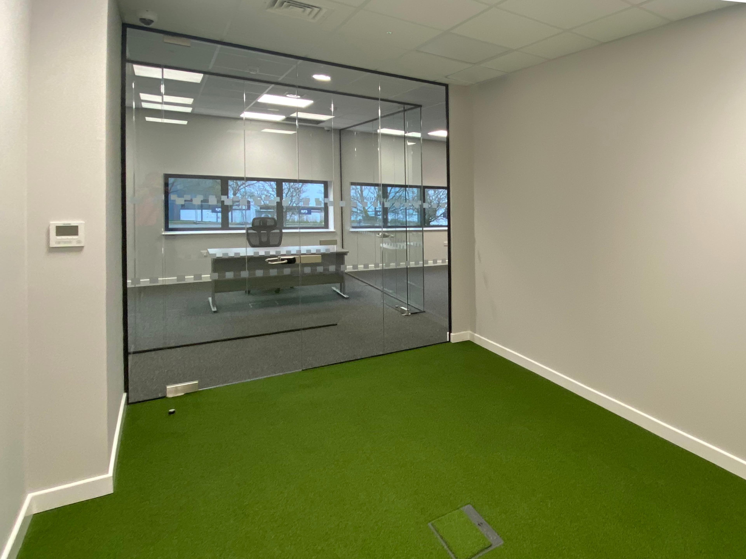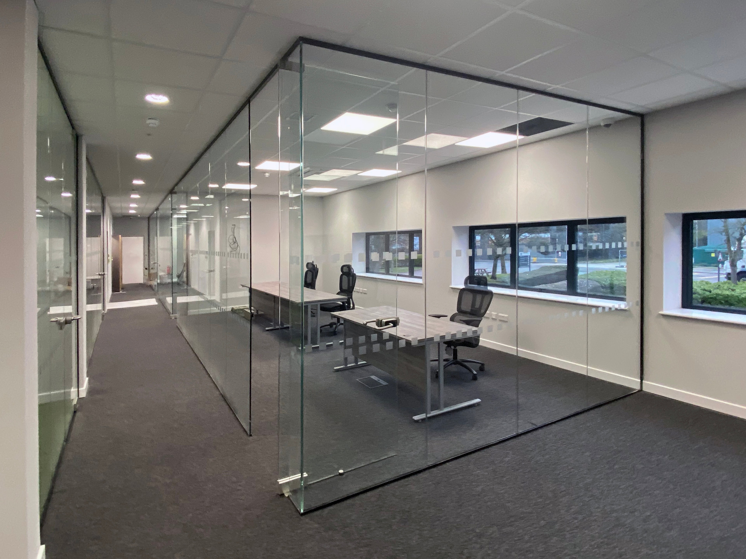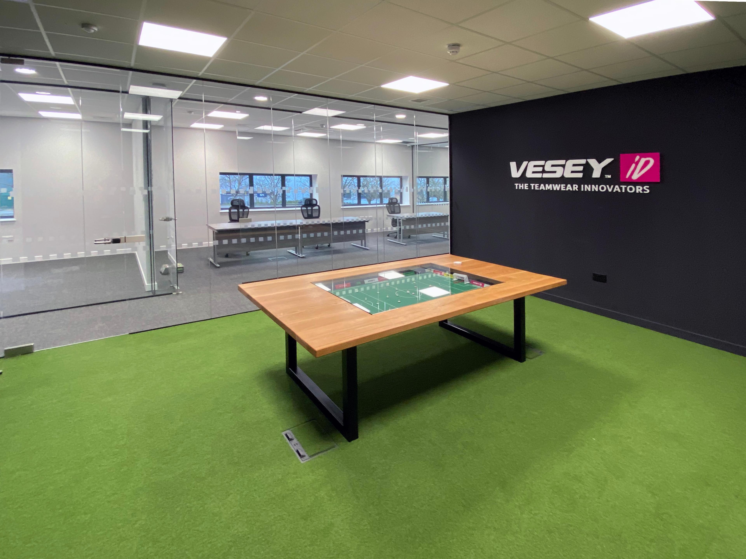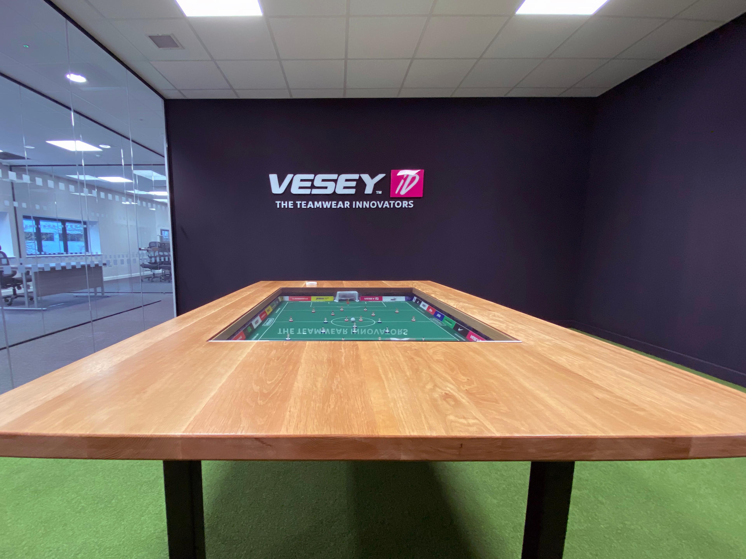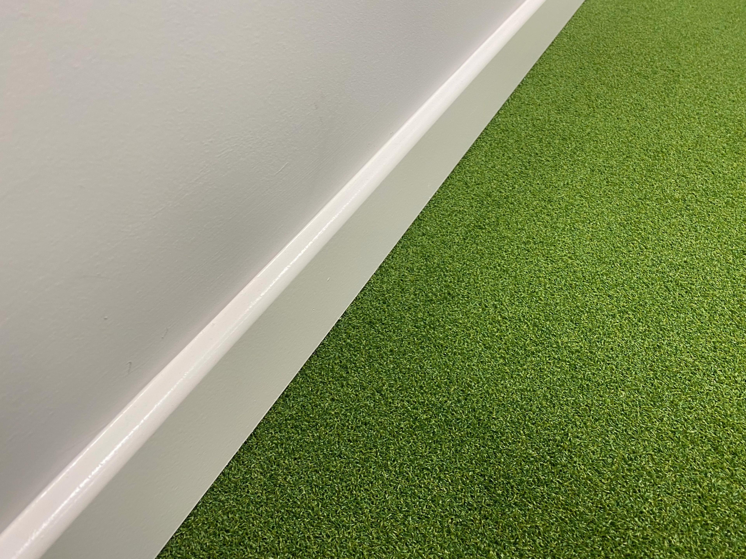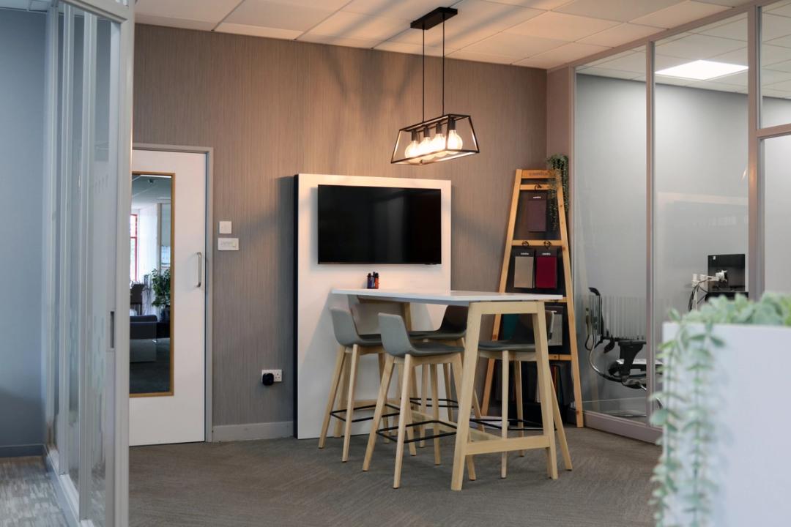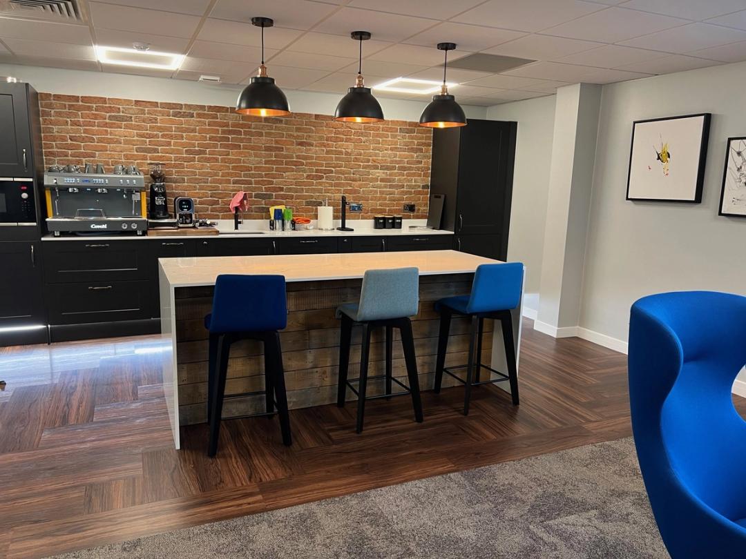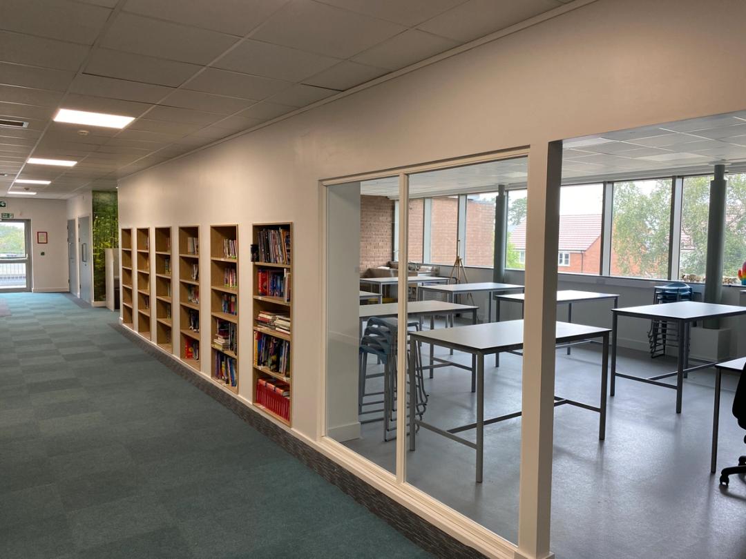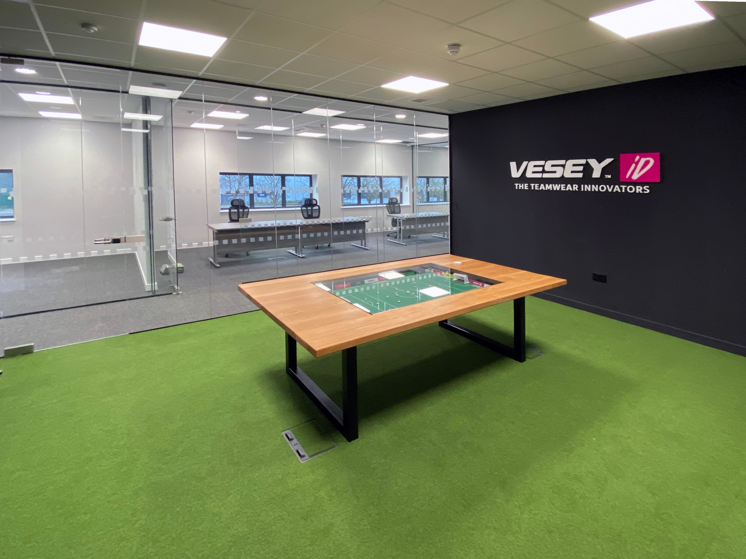
Vesey

Our clients new unit did not offer enough space for operations, as they required offices, production areas, and storage. Concepts Group installed and converted the mezzanine into office space while maintaining the flow of the ground floor for storage and production helped maximize the available square footage. With the addition of longspan shelving as it can handle large volumes and is flexible, which is important for changing operational needs.
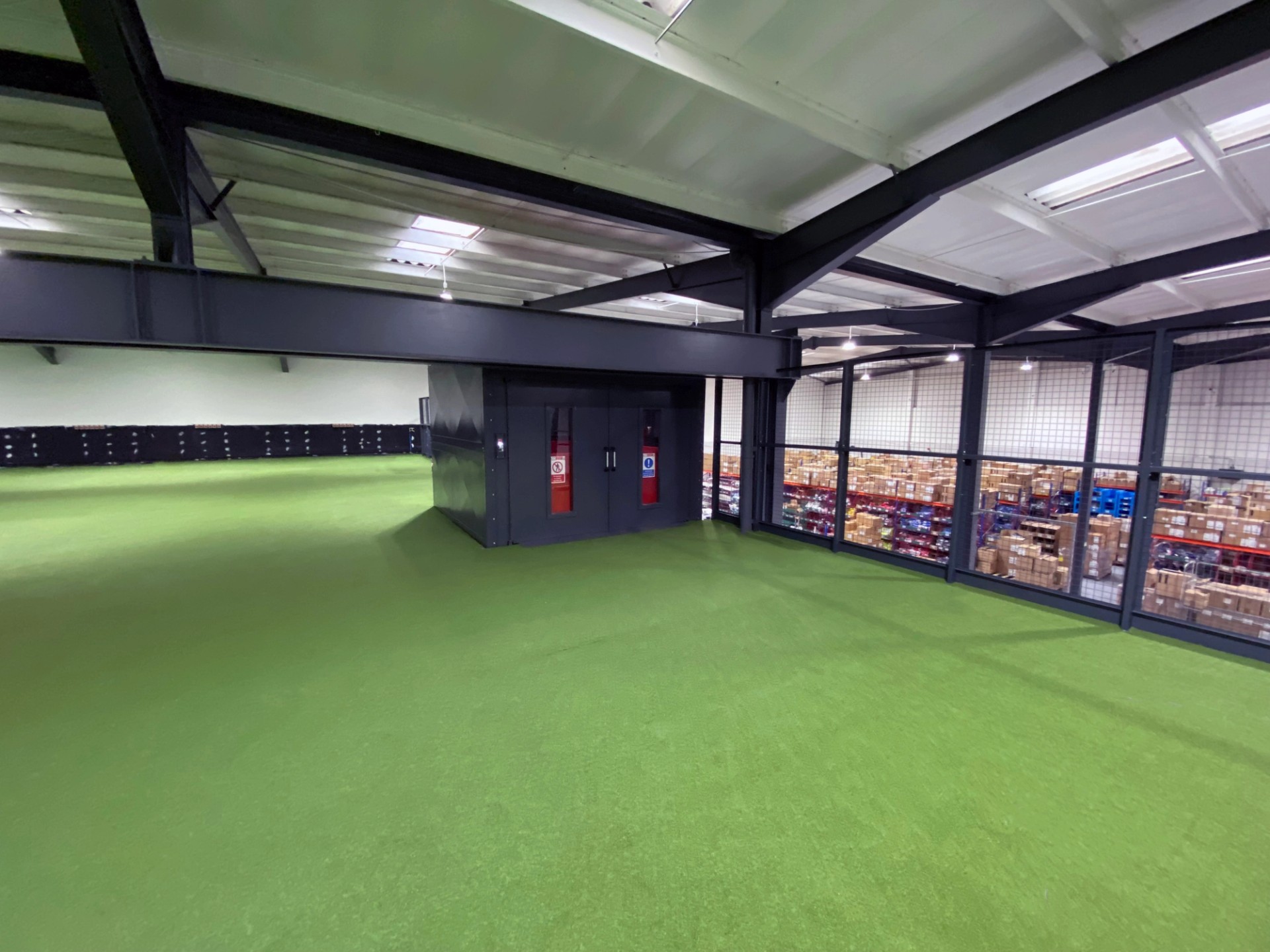
The Challenge
A lack of space to allow for operations to commence as needed was the most important issue to tackle but further investigation revealed there was a poor load capacity in the existing slab. This required a careful approach to design and construction, especially when adding heavy-duty shelving or larger production equipment.
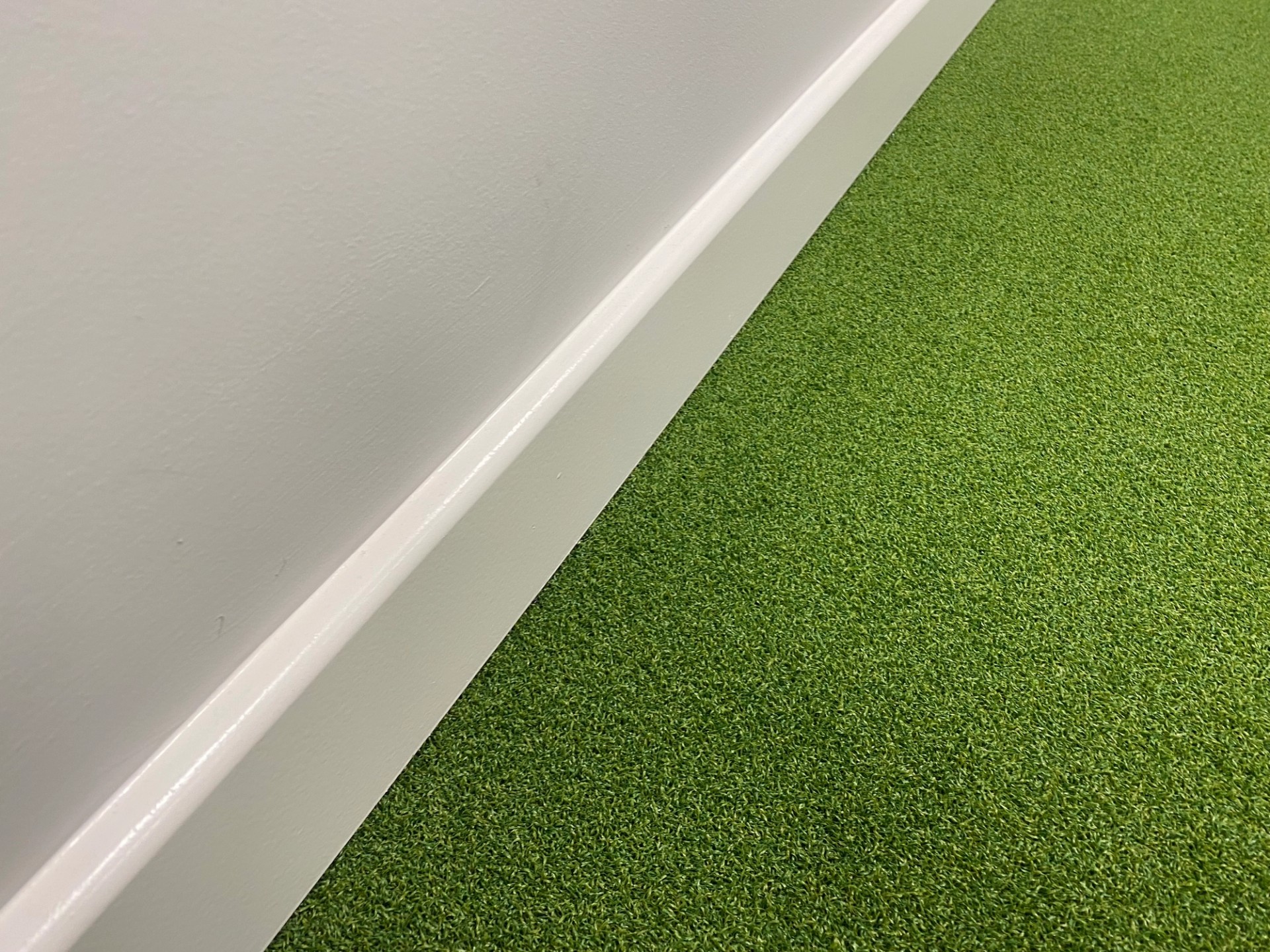
The Solution
We completed core sample testing to confirm the load capacity’s. As a result spans between columns were reduced and larger than typical baseplates were used to distribute the loads over a larger area. A balancing act between reinforcing the structure and maintaining the flow of the space for the client’s operations. We increased the operational space by installing a mezzanine floor to ¾ of the warehouse space increasing the floor area by approximately 75% part of the mezzanine was developed into an office space on the first floor and a welfare area on the ground floor. The remaining areas on the ground floor was dedicated to longspan shelving and the first floor is a large production area.
Vesey
Vesey
Making space work for you
