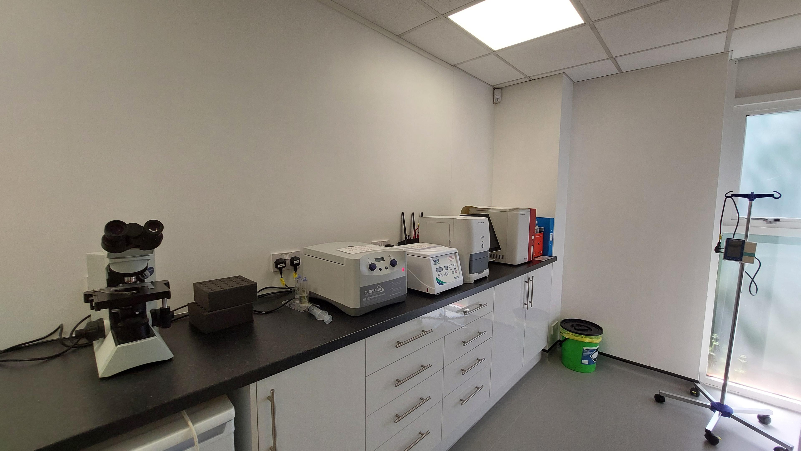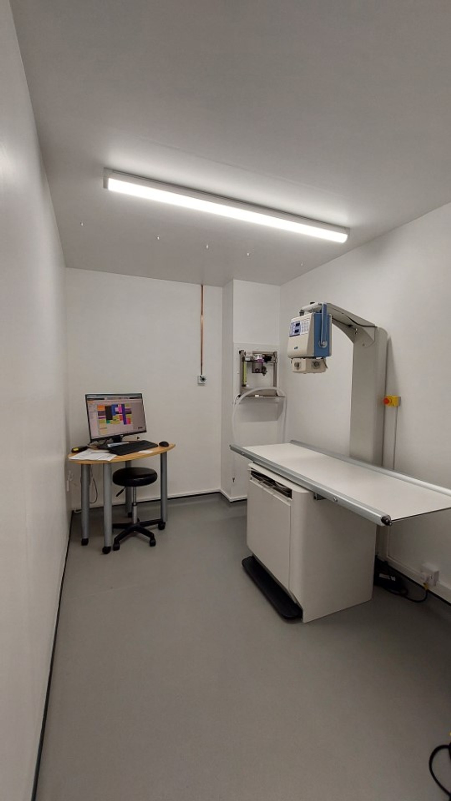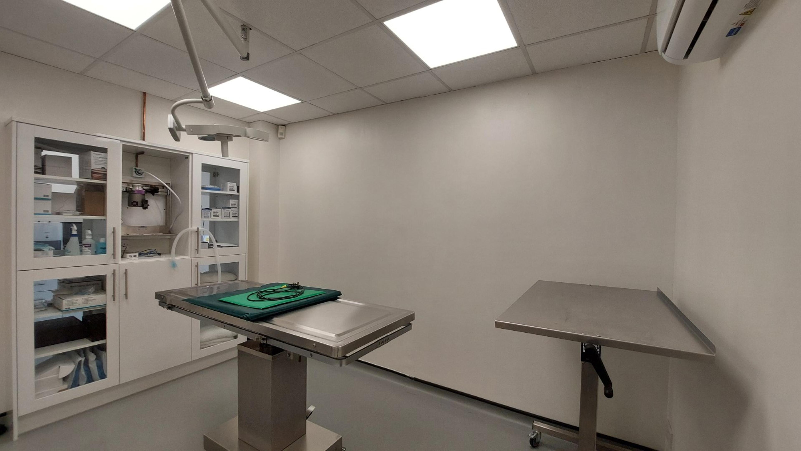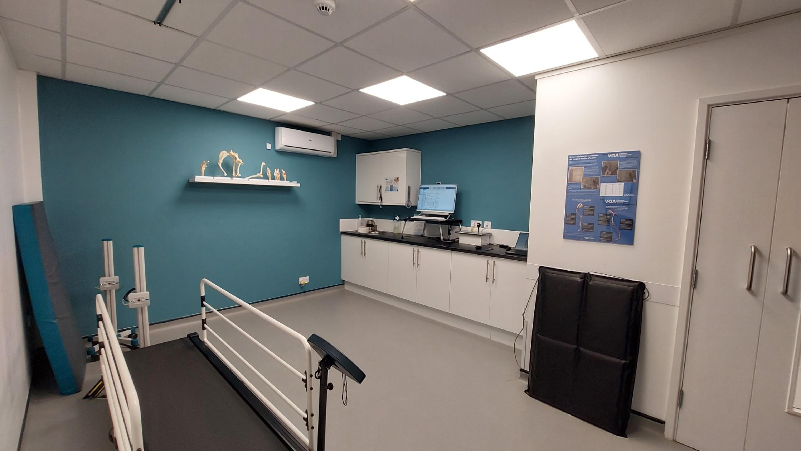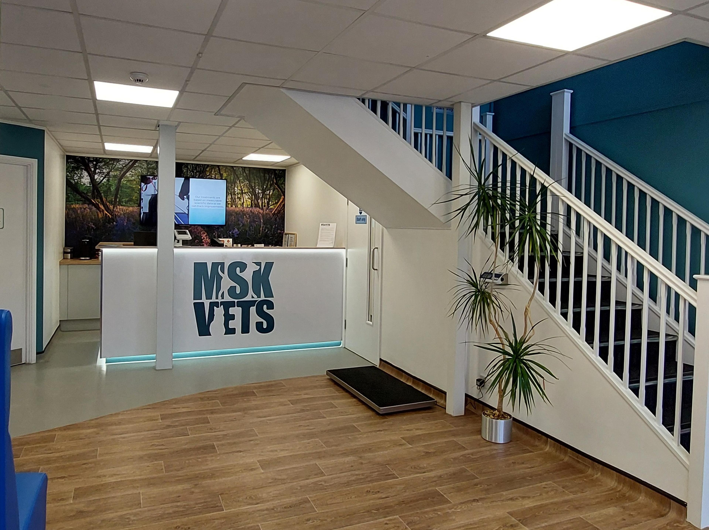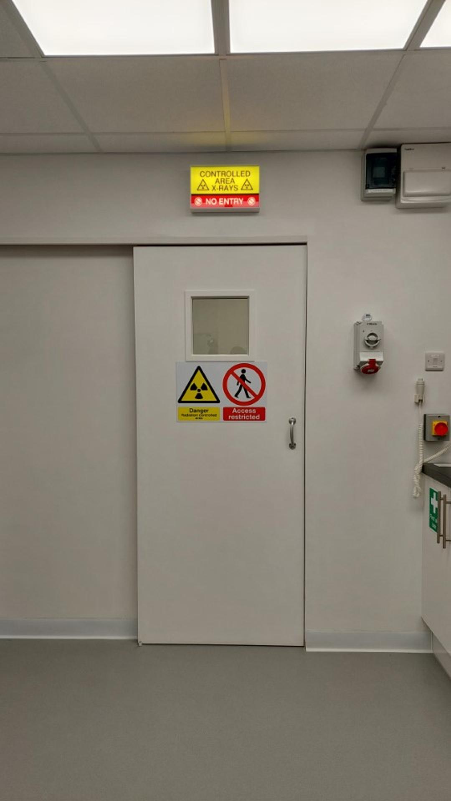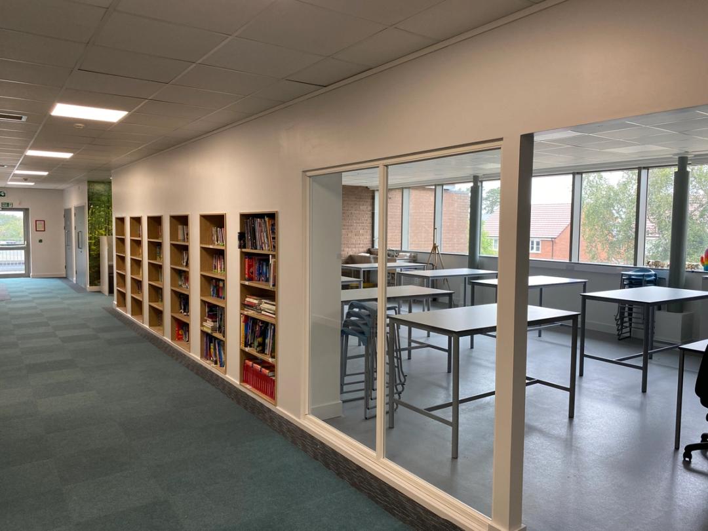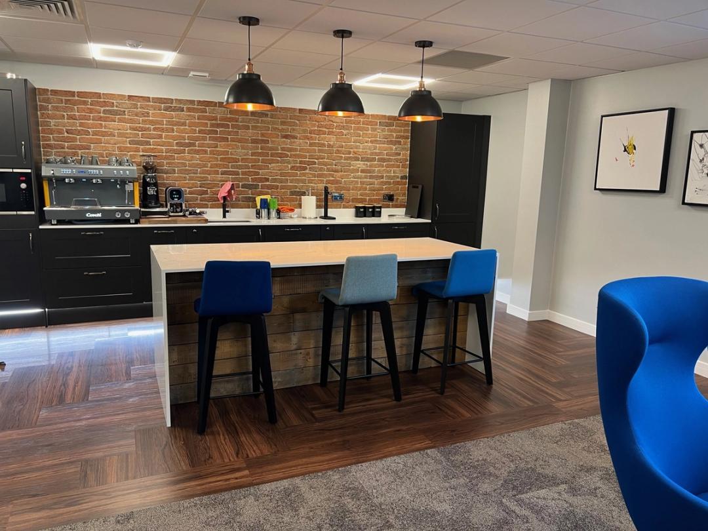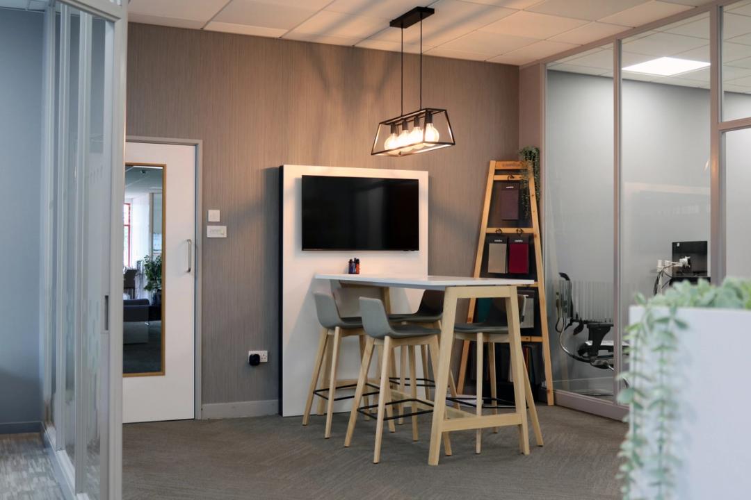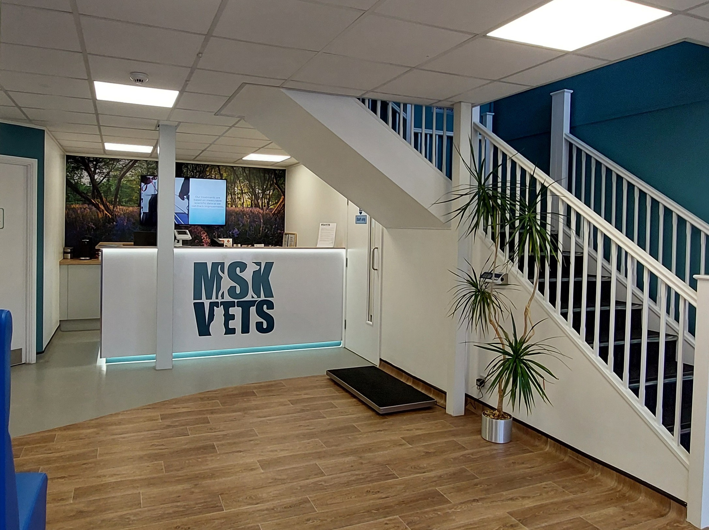
Nupsala Veterinary Clinic

Concepts Group were tasked with converting Nupsala’s existing ground floor area which they took on as an old showroom into a state-of-the-art veterinary clinic. Working closely with Nupsala’s in-house team and vets, various designs were proposed for the layout and flow for the patient journey through the clinic from consultation all the way through to a respite area.
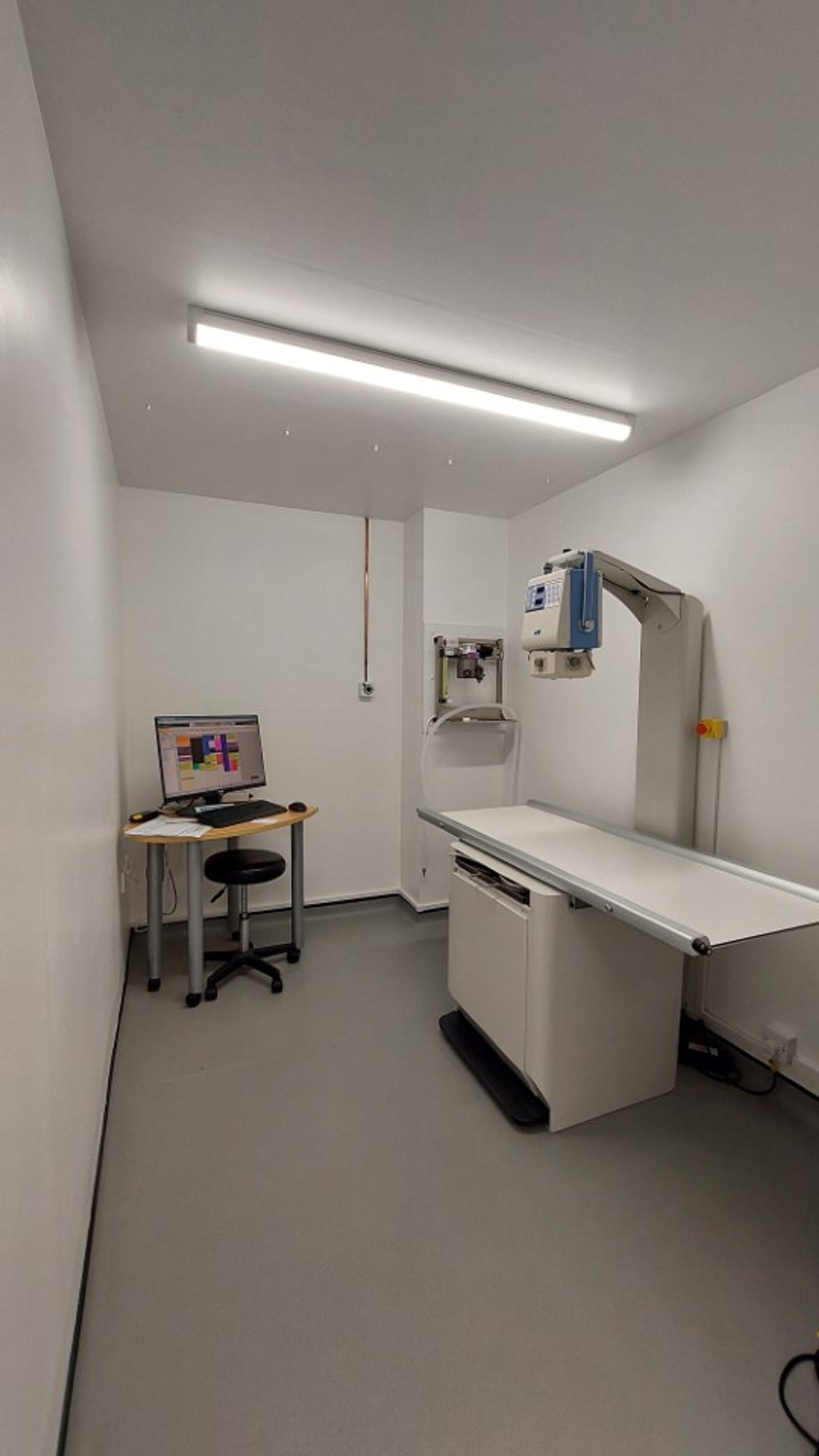
The Challenge
Challenges we faced during the build were locating the existing drainage for the site so we could provide additional drain holes for the kennel / respite area for the animals. Additionally, working designs around the existing building columns and windows to ensure there was a clear working space for that and privacy for the patients.
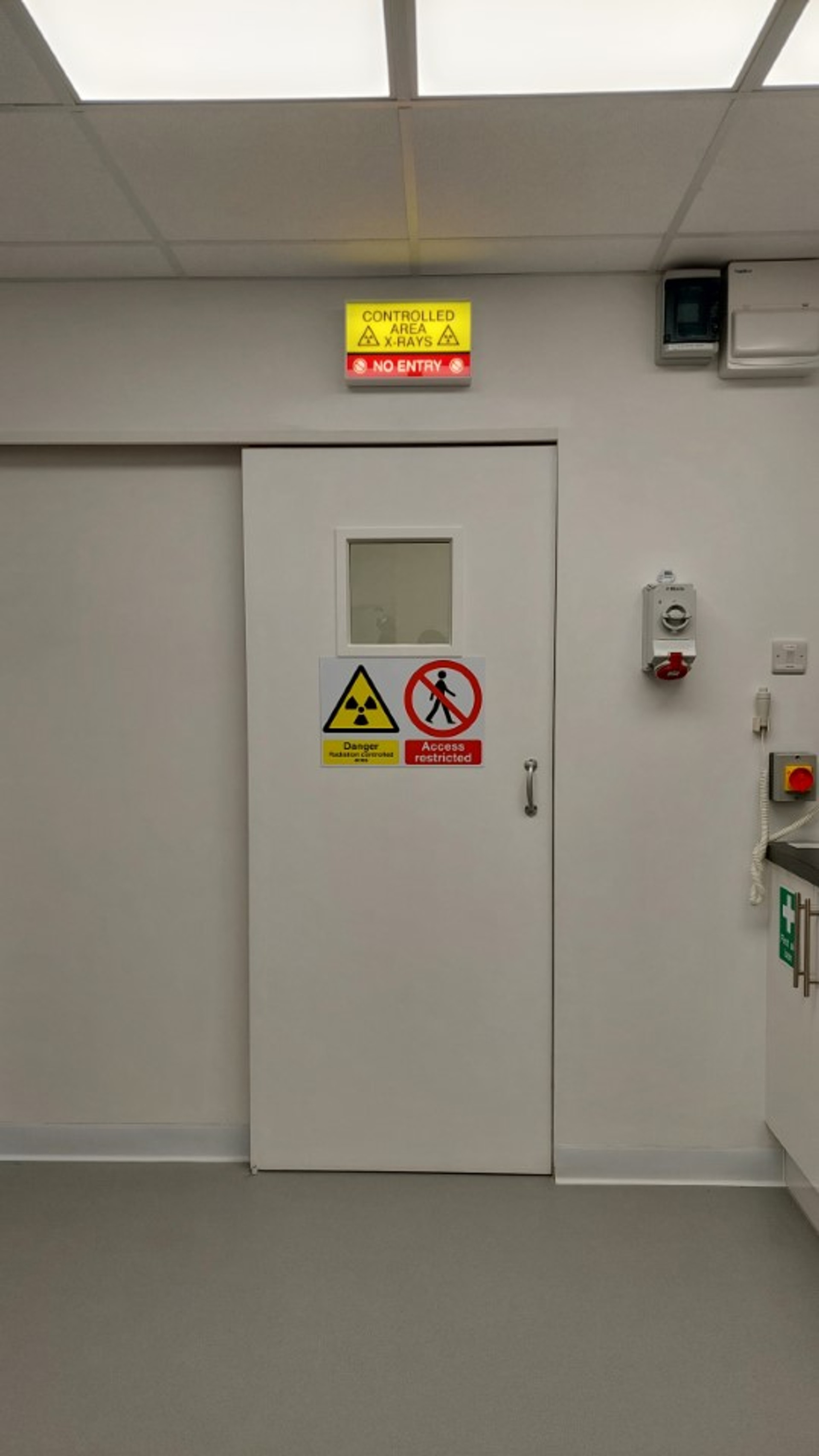
The Solution
Working with the MD and vet’s for their input, we created a schedule of works for the client to develop the various vet areas and designed an X-Ray room including lead lined walls for safety and to comply with regulations.
Converting existing showroom toilets into public access toilets and a shower for vet staff.
Creating a bespoke two-way storage cupboard from the preparation room to the surgery room.
Installing the client’s kennels and drainage for the patients respite area
Creating an open plan waiting / reception area
Further to this we designed custom ironmongery to stop the more excitable dogs from releasing themselves from the building.
Nupsala Veterinary Clinic
Nupsala Veterinary Clinic
Making space work for you
